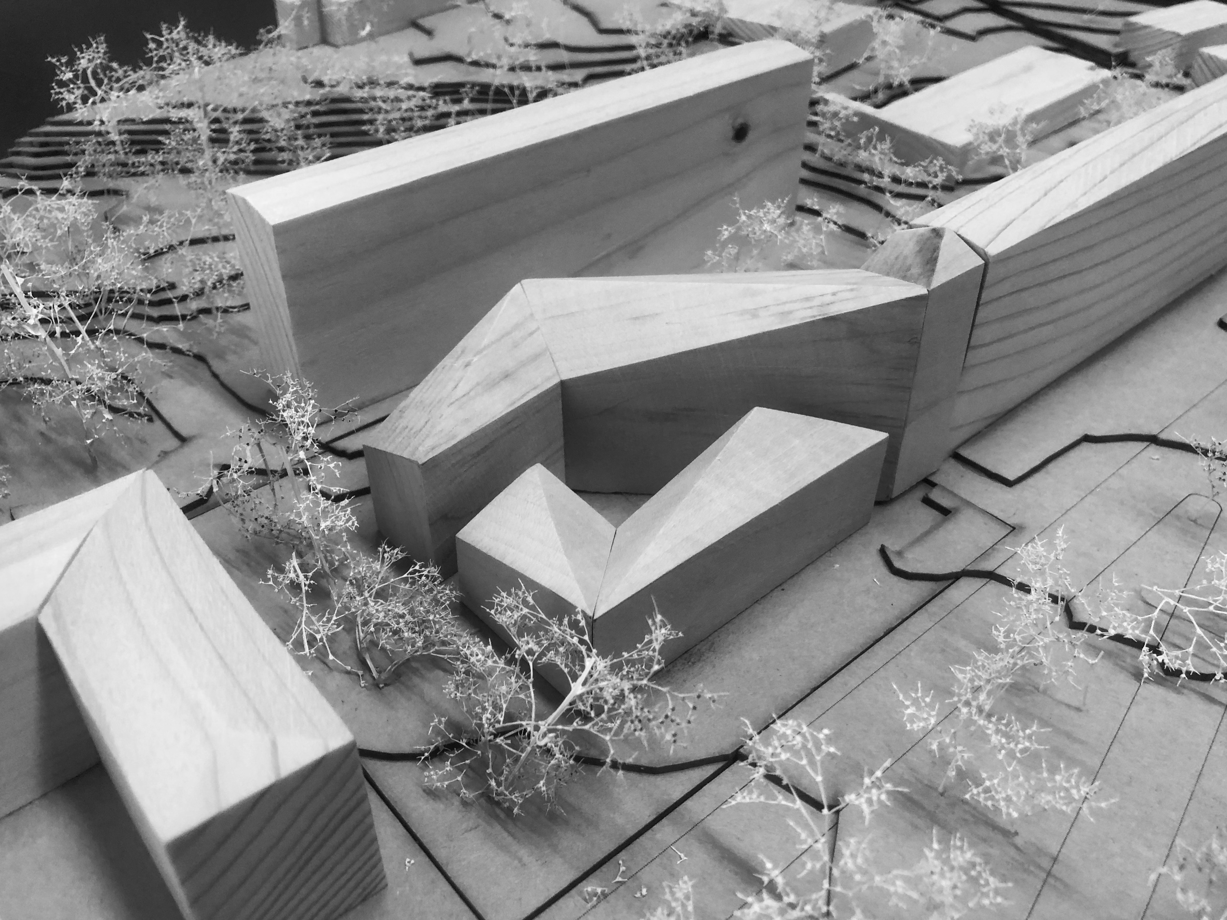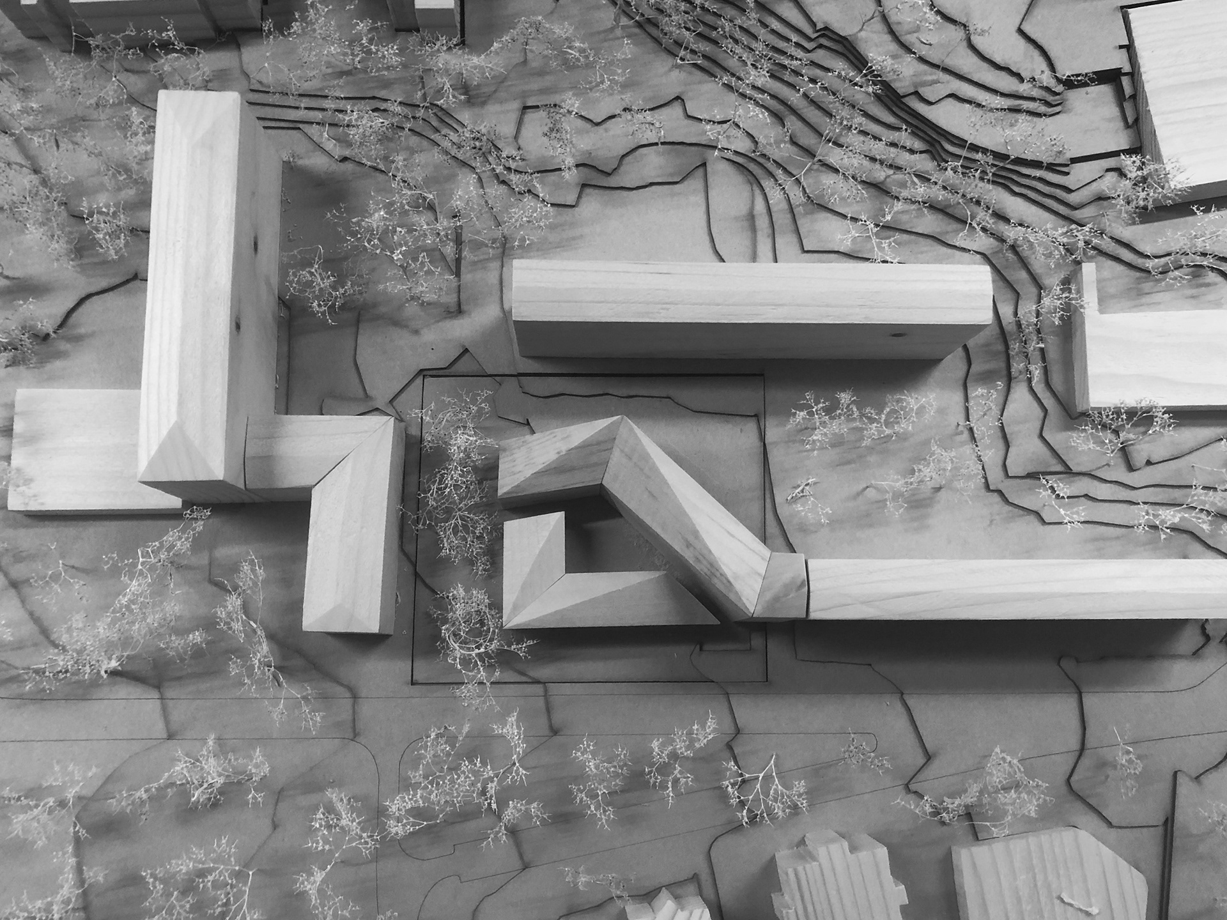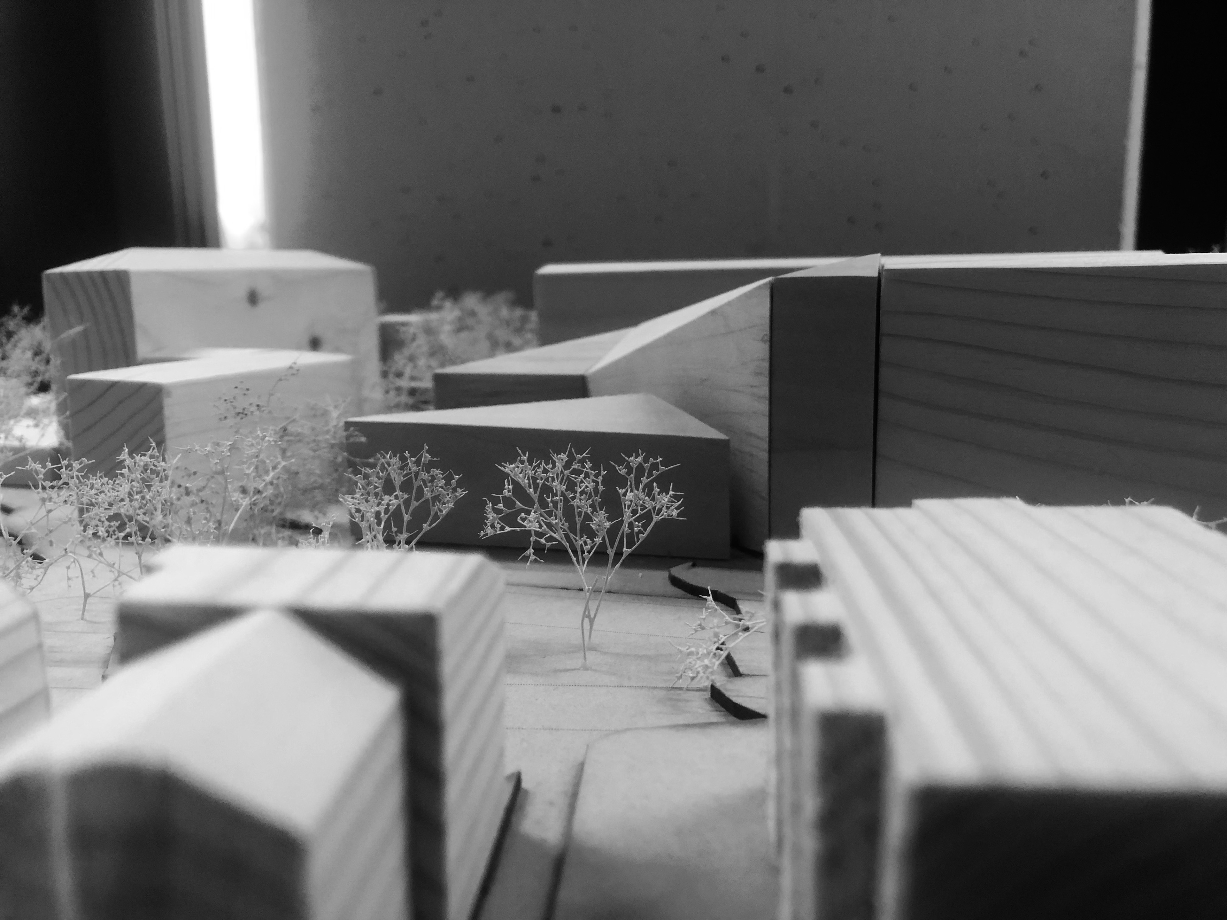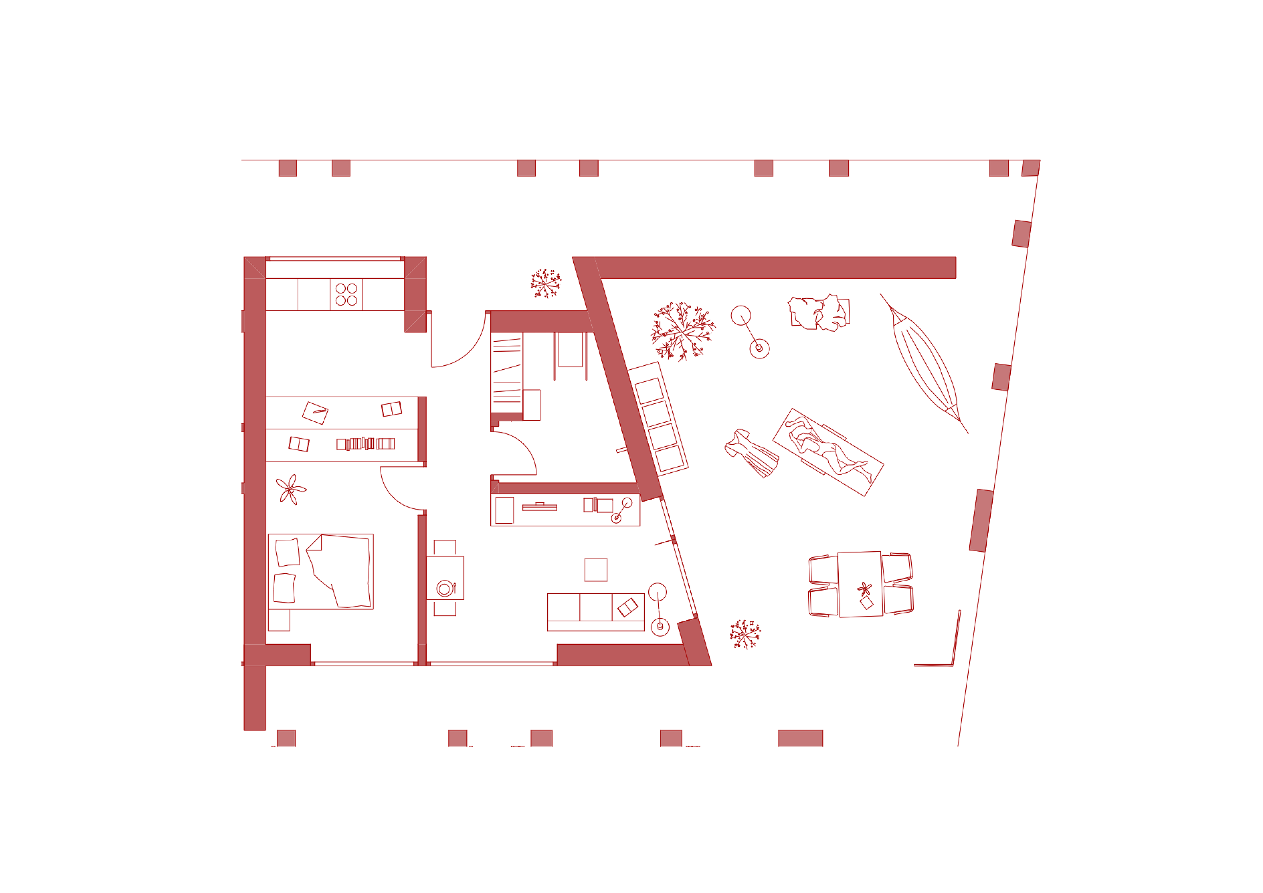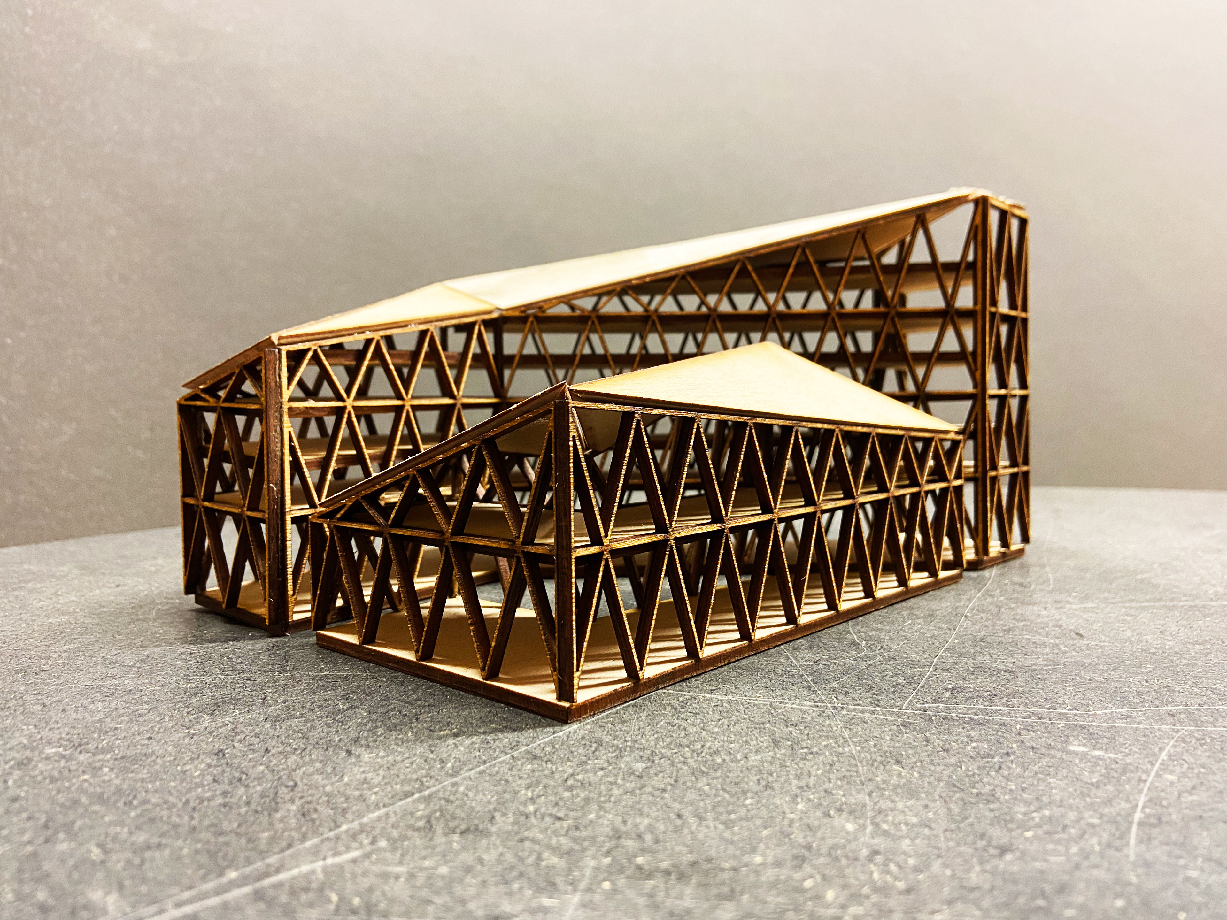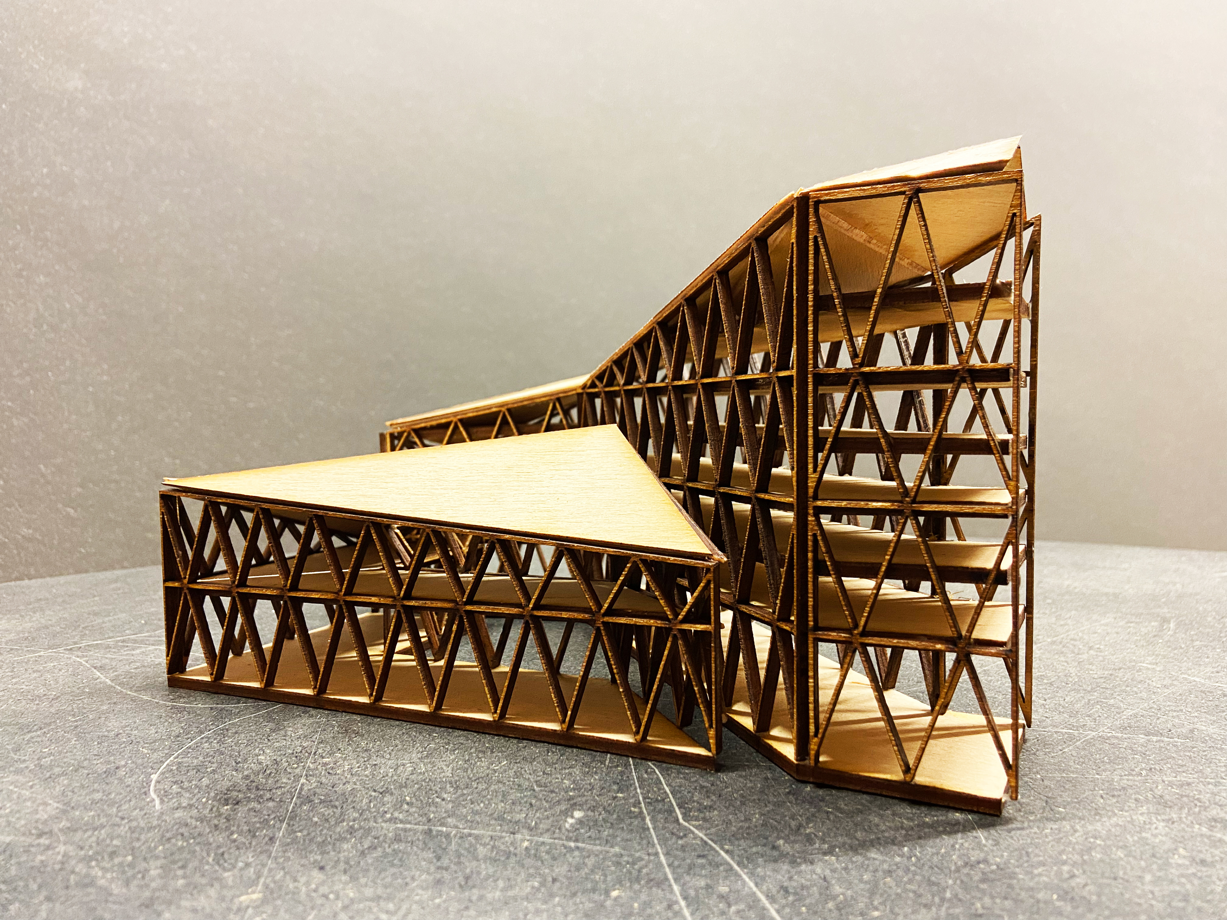woodencity
University of Innsbruck | Studio 1 | assoz. Prof. Dipl.-Ing. Andreas Flora | Dipl.-Ing. Thomas Thaler
In collaboration with Michael Willi Maier [architecture] | Martin Saltuari [construction engineering]
winter semester 2021|22
With the Wohnmosaik project, we want to sow a seed in the city of Vienna. An example of what wood as a building material will be capable of in the future. It is about opening the eyes of the inhabitants of a city made of bricks and concrete to a sustainable and climate-friendly future. A future, among other things, made of wood.
We understand the task of the ProHolz Student Trophy 2022 as a visionary timber construction, which becomes affordable through subsidies and tax on grey energy, in relation to conventional construction methods (e.g. thermal insulation composite system).
In order to make quality a tangible experience for the residents on the protruding site, the basic urban planning idea is to orient the facades towards maximum sunlight. Due to the high neighbouring buildings, these are the south-east and south-west directions. The interface between private and public space should therefore take place within the inner courtyard, which is located in the space between the two buildings. Basically, a distinction is made between the main building and the solitaire, which have similarities, especially from an urban planning perspective.
The inner courtyard situation also lays an excellent foundation for a varied ground-floor play, in which we have envisaged dual concepts such as a "wash bar", a supermarket with an unpacked shop or a large workroom. From an architectural point of view, it is certainly the overall package of aspects, namely the structural aesthetics and the social amenity qualities, that make the entire complex unique. In addition, there are the possibilities of a facade that can be freely designed as a resident or the individual contribution to the design of the public open spaces within the neighbourhood.
