bauklasse holz
University of Stuttgart | Institute for Building Construction
Department of Sustainability, Building Construction and Design | Prof. Dipl.-Ing. Jens Ludloff | Dipl.-Ing. Martin Bittmann | Sergi Egea Bohn M.A.
Department of Sustainability, Building Construction and Design | Prof. Dipl.-Ing. Jens Ludloff | Dipl.-Ing. Martin Bittmann | Sergi Egea Bohn M.A.
Bachelorthesis
summer semester 2020
Residential space in conurbations is already almost exhausted in most large cities, but demand is not yet met. Not only purely residential buildings show the potential for a post-densification measure in the form of an increase in height, but also commercial or infrastructurally used areas/buildings turn out to have great potential for an increase in height. Residential space close to the city centre is often sought after, especially because of its excellent location.
The city centres of the world, especially of Germany, are expected to become more and more traffic-calmed in the coming years. As a result, there are many areas such as petrol stations and parking garages whose use can and should be reconsidered. The Hofdienergarage is an existing parking garage in Stuttgart Mitte and is located directly on the B27. Surrounded by many other parking facilities in the centre of Stuttgart, there is an opportunity to develop a new use for the building and thus extend its life cycle.
The redensification measures created within the design are intended to make the building's face towards the city more interesting and to attract attention. The existing infrastructures were integrated and taken into account in the redesign. A two-storey wooden structure sits on the top floor of the building and creates an urban space in addition to living space.
The conversion of an entire parking deck results in additional load reserves that allow for the addition of a lightweight wooden structure.
The city centres of the world, especially of Germany, are expected to become more and more traffic-calmed in the coming years. As a result, there are many areas such as petrol stations and parking garages whose use can and should be reconsidered. The Hofdienergarage is an existing parking garage in Stuttgart Mitte and is located directly on the B27. Surrounded by many other parking facilities in the centre of Stuttgart, there is an opportunity to develop a new use for the building and thus extend its life cycle.
The redensification measures created within the design are intended to make the building's face towards the city more interesting and to attract attention. The existing infrastructures were integrated and taken into account in the redesign. A two-storey wooden structure sits on the top floor of the building and creates an urban space in addition to living space.
The conversion of an entire parking deck results in additional load reserves that allow for the addition of a lightweight wooden structure.
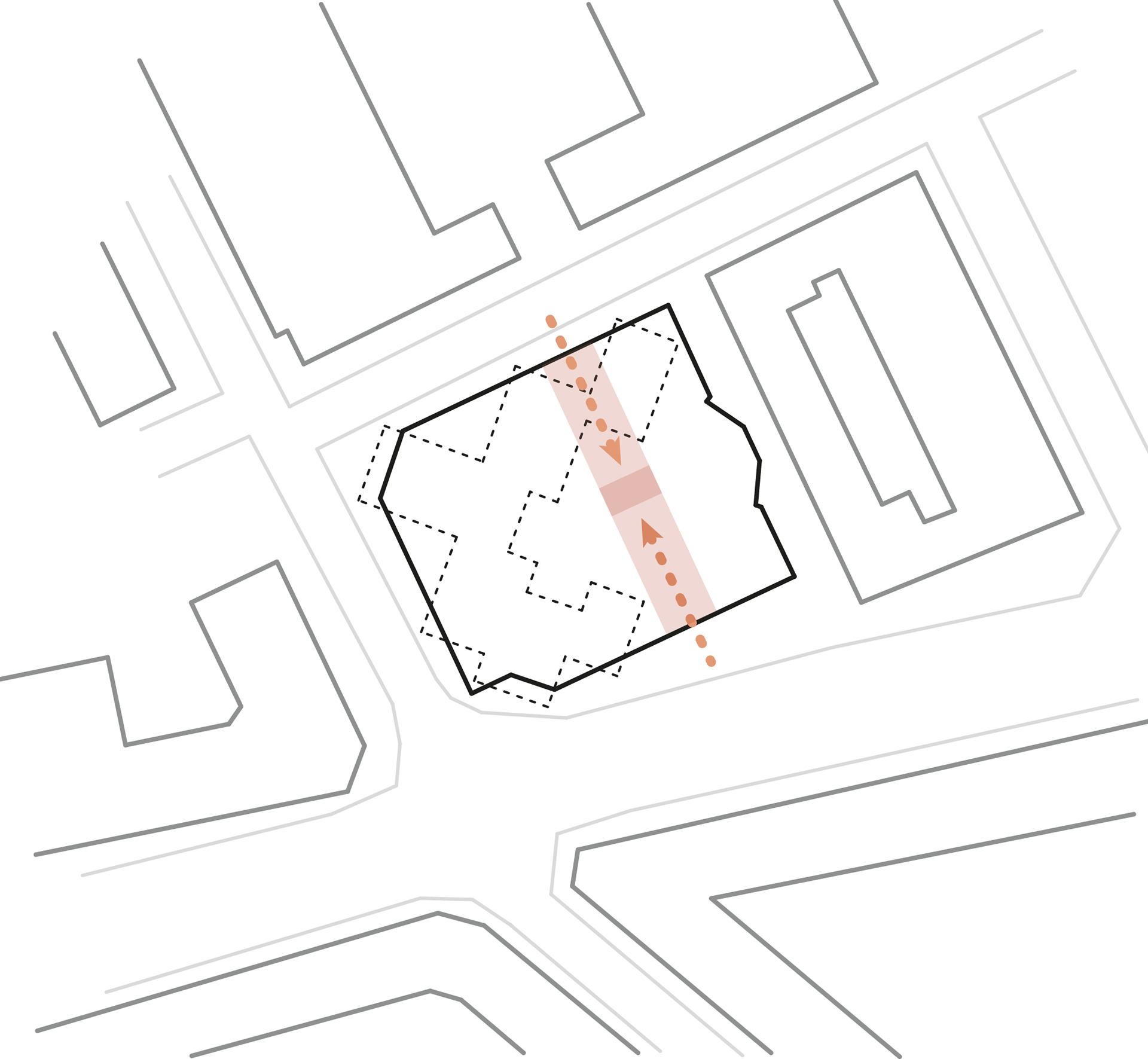
Zugang und Durchwegung
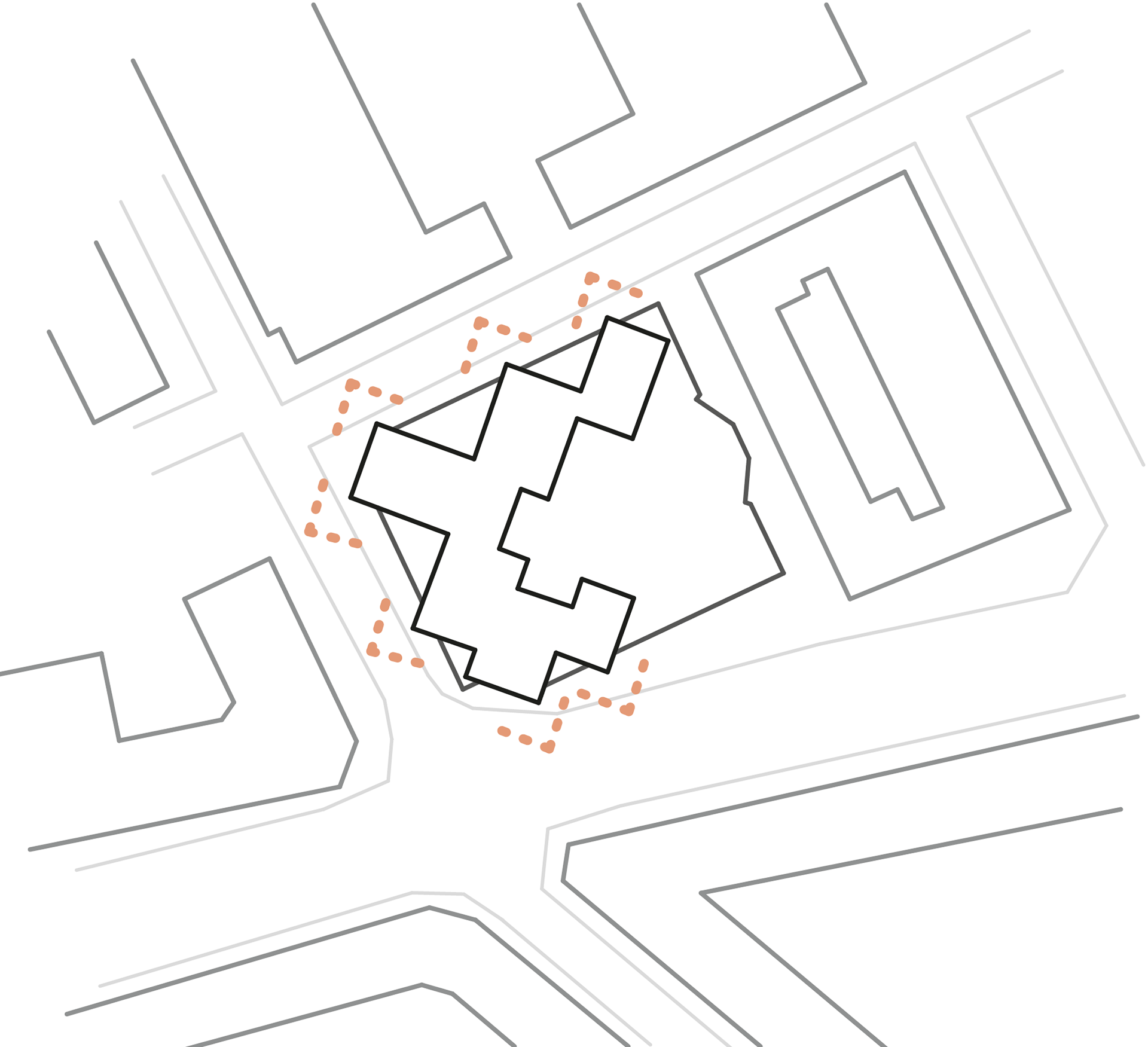
Gesicht zum Stadtraum
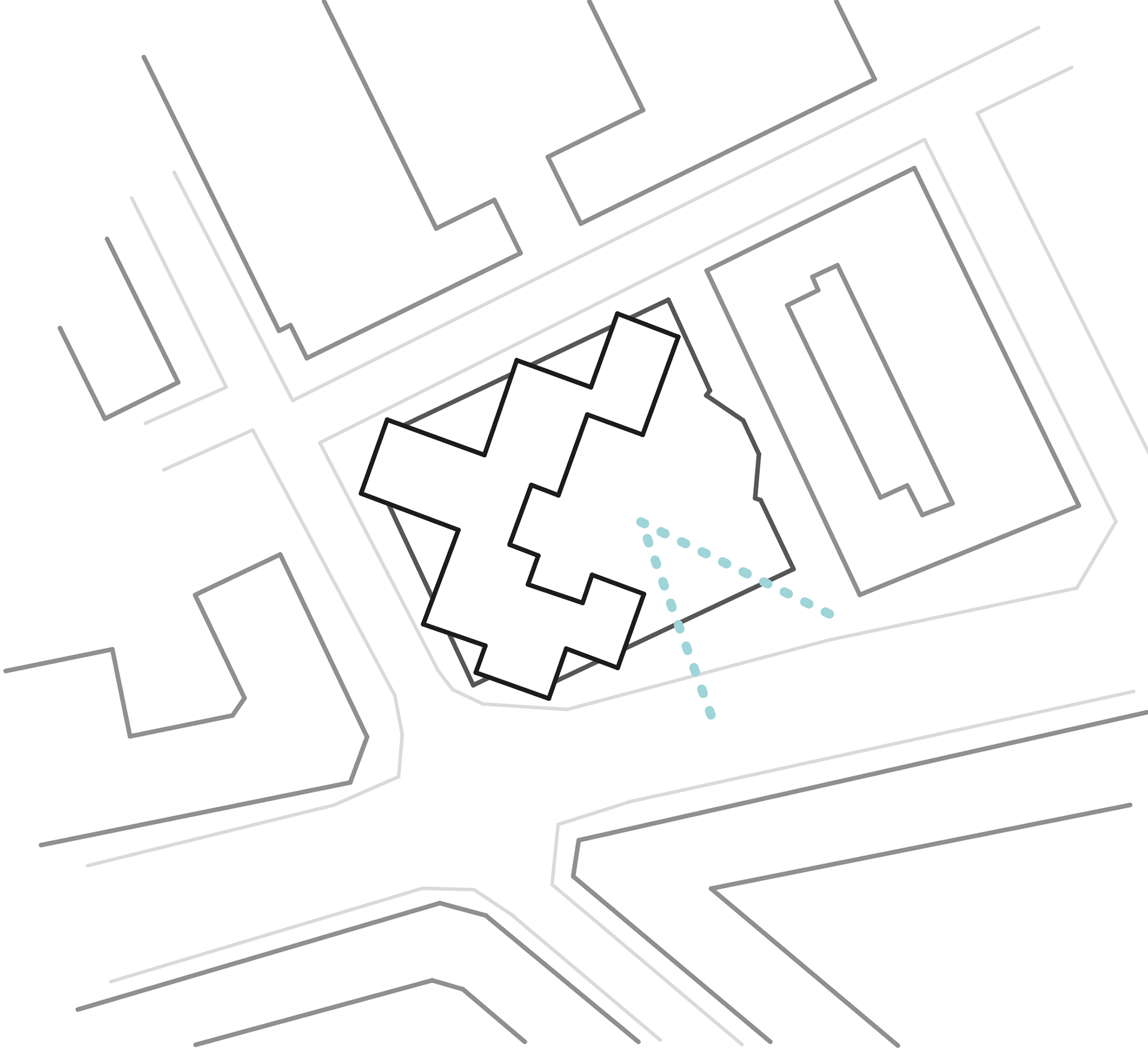
Öffnung zur Innenstadt
construction and materiality
The new buildings are made of prefabricated cross-laminated timber elements. The more wood used, the more ecological the CO2 footprint of the new construction, but even more decisive in this project is the static load to which the parking garage is additionally subjected. The construction consists of solid cross-laminated timber walls, which impress with their small cross-sections. Due to prefabricated elements, the erection time can be estimated to be short.
In addition, the timber construction is to be visible in the city, which is why the design calls for a pre-greyed, vertical silver fir formwork. By choosing only rift and half-rift profiles, the formwork lies immaculately on the façade even after several years and is maintenance-free.
Sound insulation and fire protection
Due to their solidity, cross laminated timber walls have particularly good sound and fire protection. They can be manufactured up to fire resistance class F90 and thus meet the requirements for special buildings.
The construction is dimensioned in such a way that after 90 minutes approx. 5 cm have burnt off and the stability of the closing and load-bearing elements is guaranteed within this time.
Floating screeds are used to achieve particularly good thermal, air and impact sound insulation.
The new buildings are made of prefabricated cross-laminated timber elements. The more wood used, the more ecological the CO2 footprint of the new construction, but even more decisive in this project is the static load to which the parking garage is additionally subjected. The construction consists of solid cross-laminated timber walls, which impress with their small cross-sections. Due to prefabricated elements, the erection time can be estimated to be short.
In addition, the timber construction is to be visible in the city, which is why the design calls for a pre-greyed, vertical silver fir formwork. By choosing only rift and half-rift profiles, the formwork lies immaculately on the façade even after several years and is maintenance-free.
Sound insulation and fire protection
Due to their solidity, cross laminated timber walls have particularly good sound and fire protection. They can be manufactured up to fire resistance class F90 and thus meet the requirements for special buildings.
The construction is dimensioned in such a way that after 90 minutes approx. 5 cm have burnt off and the stability of the closing and load-bearing elements is guaranteed within this time.
Floating screeds are used to achieve particularly good thermal, air and impact sound insulation.
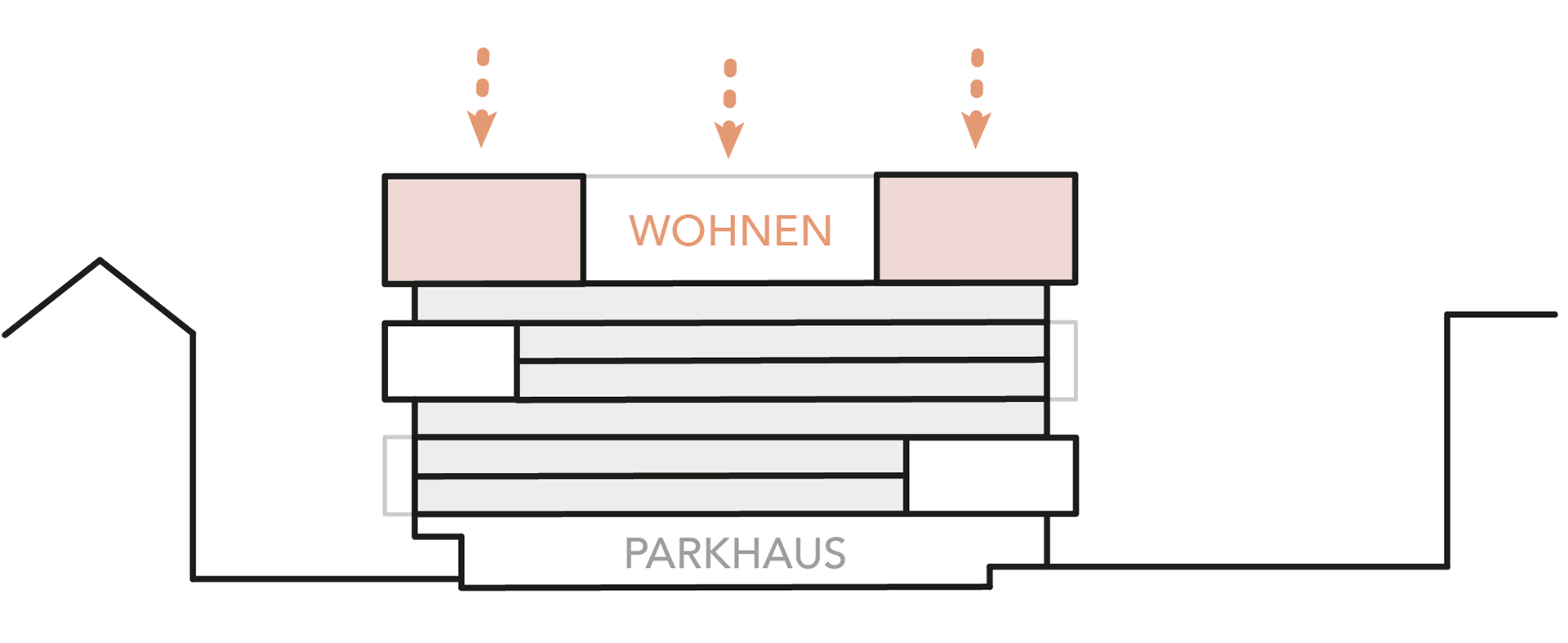
Nachverdichtung
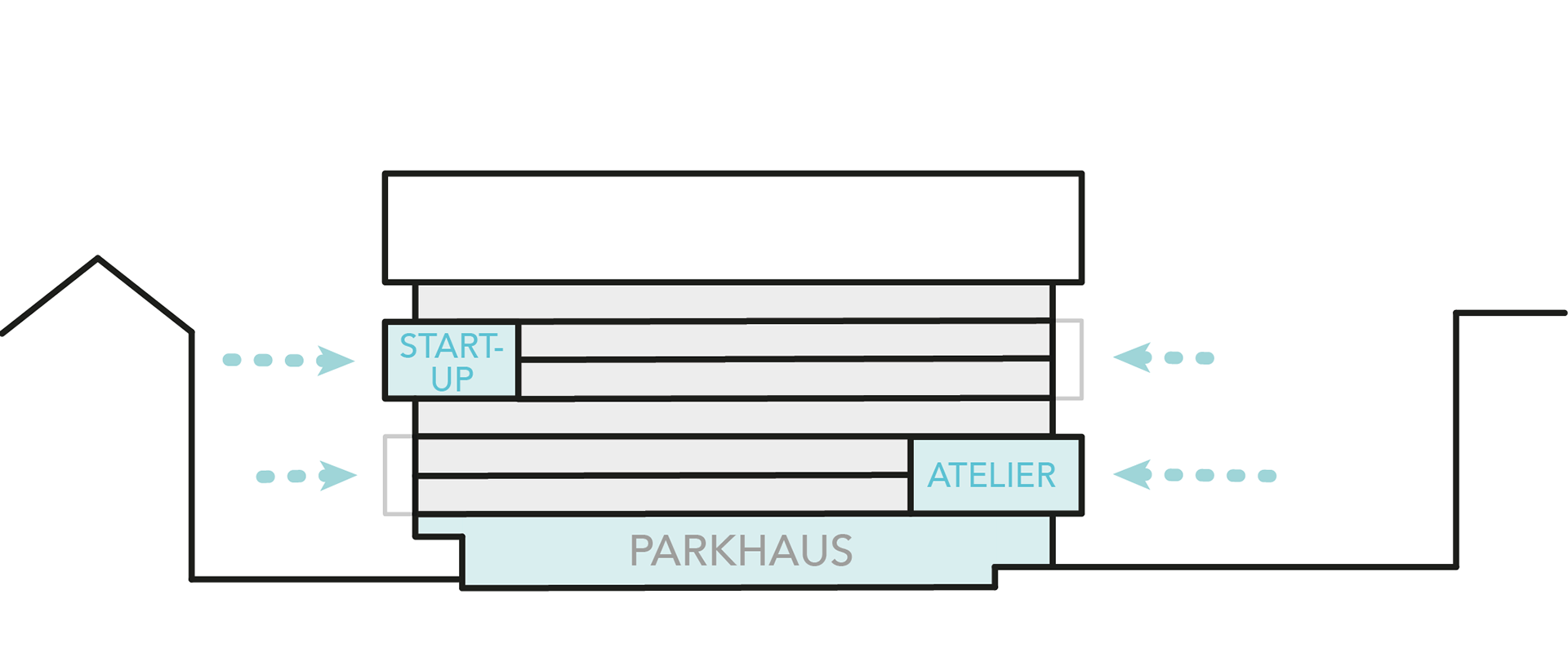
Umnutzung
assembly | construction site execution
In order to ensure a short and smooth construction phase, the highest precision and preparatory work is required, especially in the planning phase. Due to the dense neighbourhood development within the city centre, pre-production is of great advantage. The reason for this is the intensive use of the available space for pedestrian and car traffic. The space required for construction site utensils such as a crane should be as short as possible in order to ensure smooth traffic. In order to keep this short period of time, intensive attention was already paid during the planning phase to thinking in modular terms and preparing components as economically as possible. Among other things, the choice of uniform wall thicknesses is of decisive importance here.
Basically, it has to be said that the more pre-produced, the more precise and accurate the pre-planning has to be. The erection itself, however, is thus kept much shorter and is of great advantage in the city centre and also of great importance for smooth traffic.
In order to ensure a short and smooth construction phase, the highest precision and preparatory work is required, especially in the planning phase. Due to the dense neighbourhood development within the city centre, pre-production is of great advantage. The reason for this is the intensive use of the available space for pedestrian and car traffic. The space required for construction site utensils such as a crane should be as short as possible in order to ensure smooth traffic. In order to keep this short period of time, intensive attention was already paid during the planning phase to thinking in modular terms and preparing components as economically as possible. Among other things, the choice of uniform wall thicknesses is of decisive importance here.
Basically, it has to be said that the more pre-produced, the more precise and accurate the pre-planning has to be. The erection itself, however, is thus kept much shorter and is of great advantage in the city centre and also of great importance for smooth traffic.
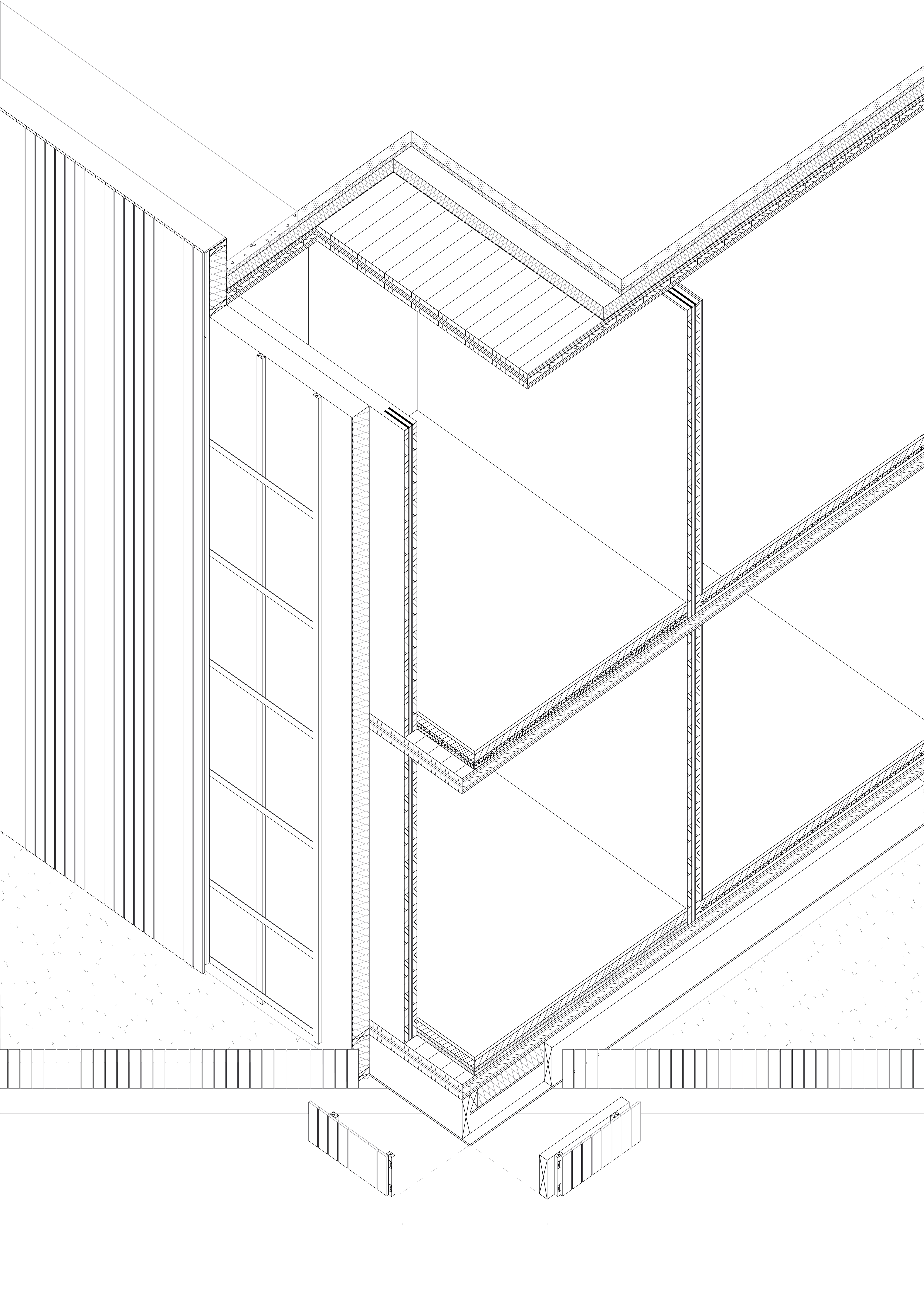
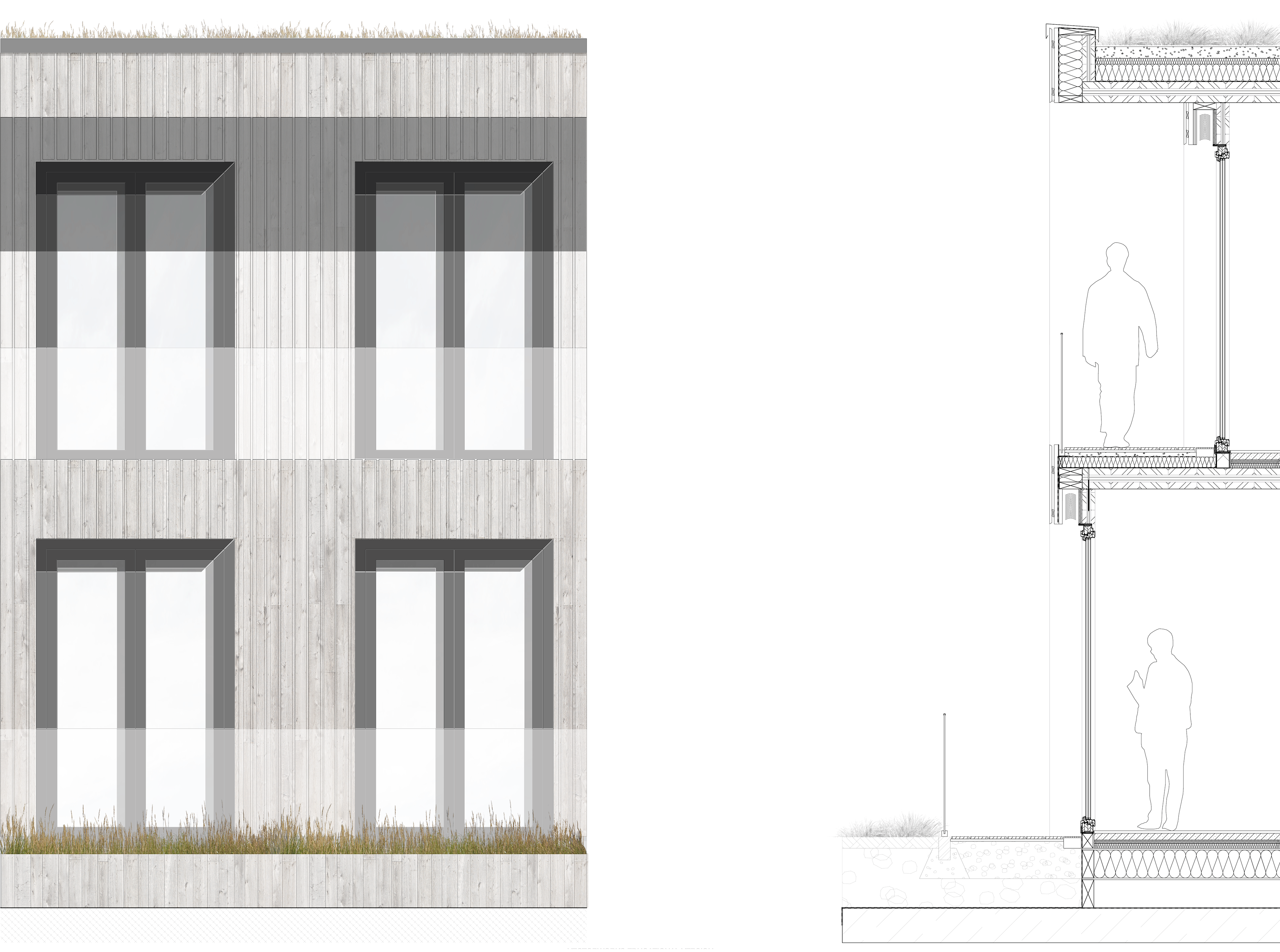
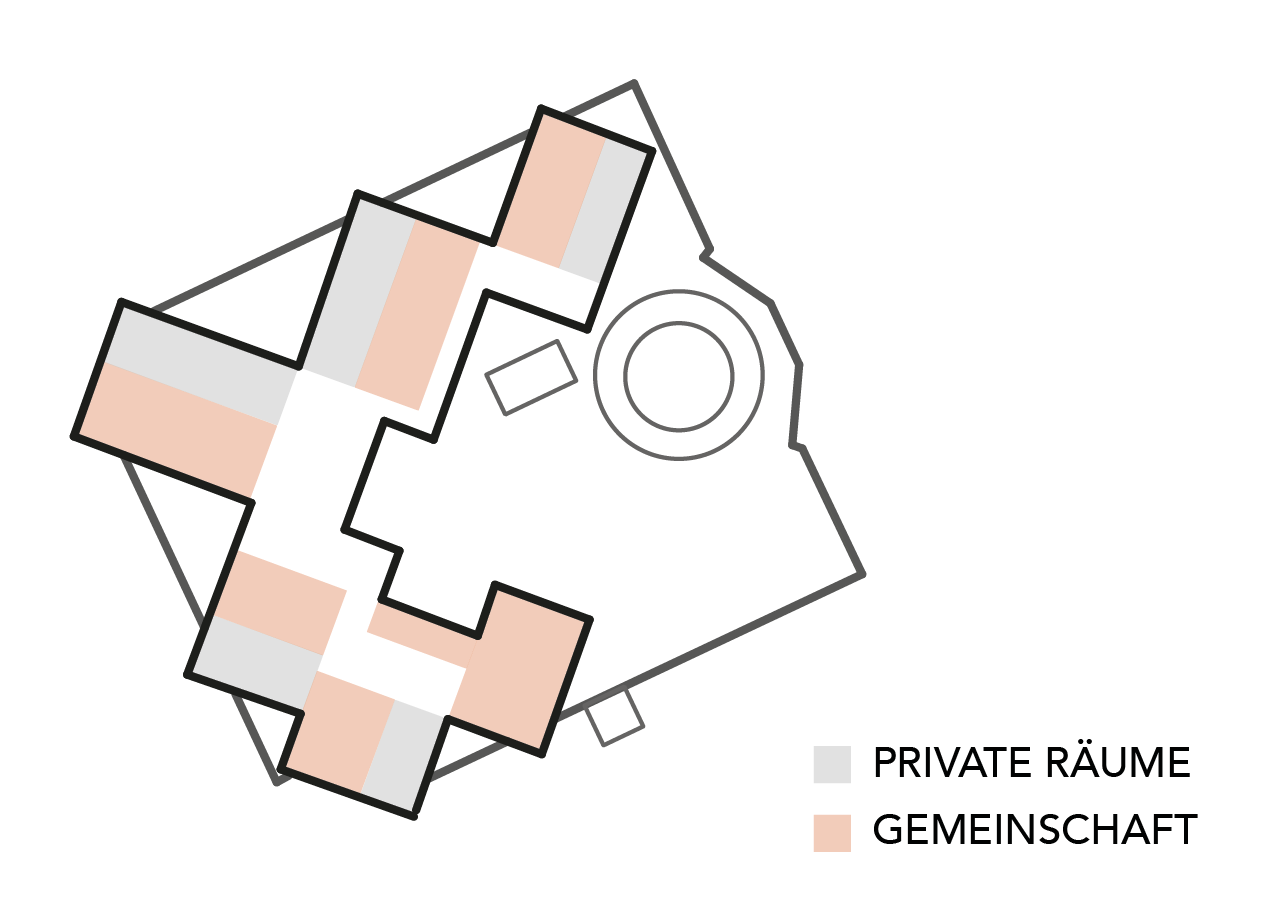
Struktur
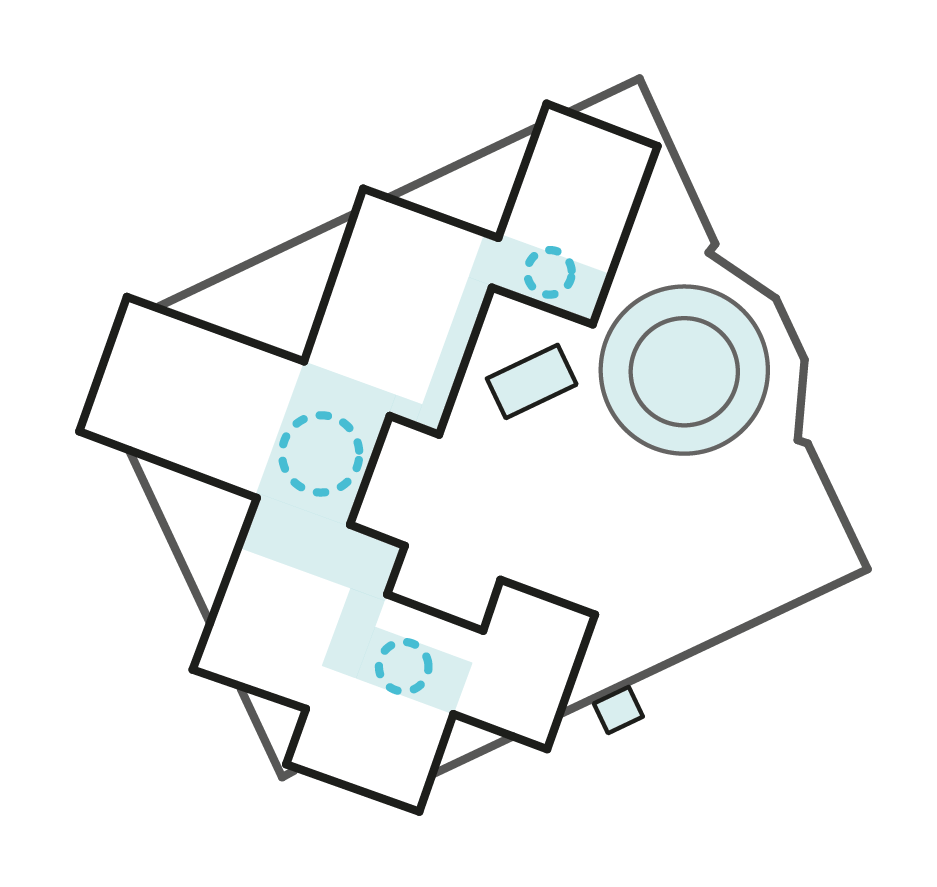
Erschließung
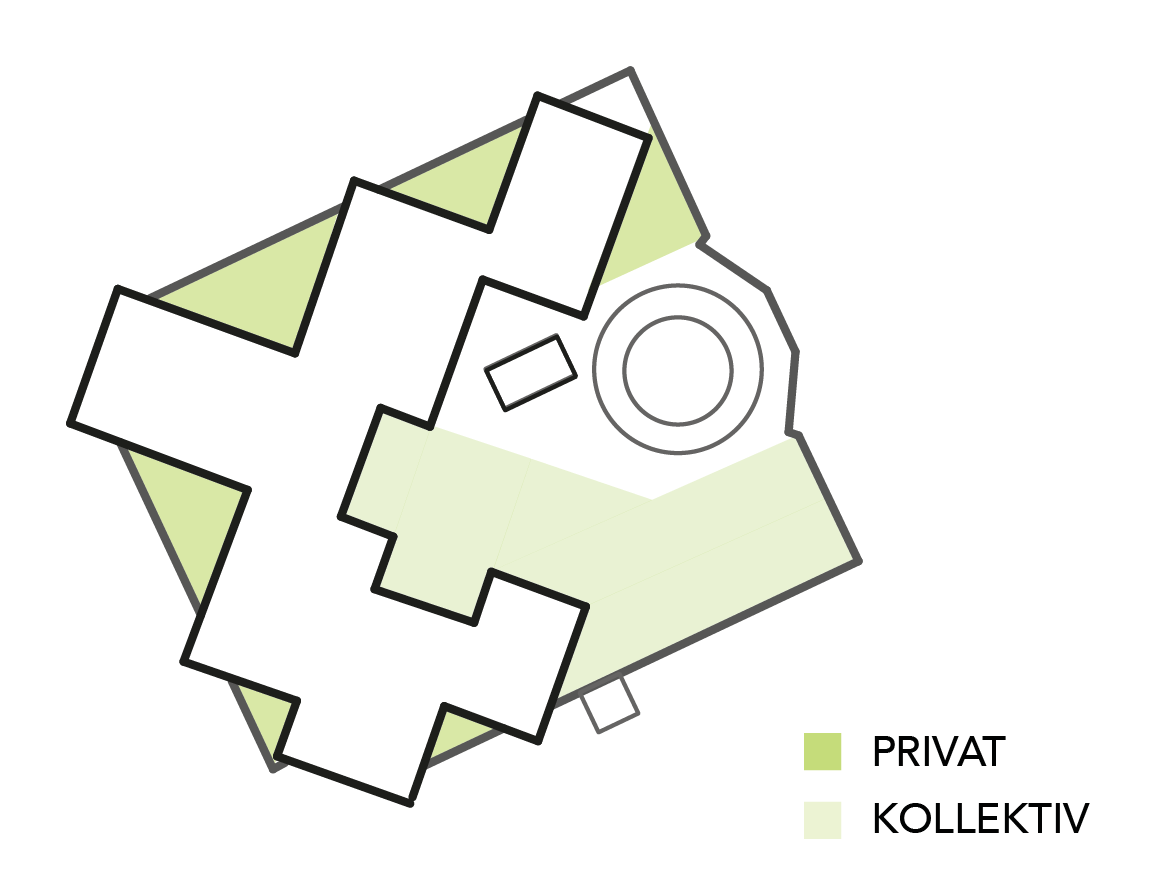
Dachgärten
energy concept
Stuttgart's good connection to the district heating network makes it possible to use district heating for the building. The rooms are heated with underfloor heating. As the construction is well insulated, it has the advantage that little energy is lost to the outside in summer and particularly little heat escapes through the construction in winter. This means that significantly less energy has to be used for ventilation in summer and heating in winter.
Stuttgart's good connection to the district heating network makes it possible to use district heating for the building. The rooms are heated with underfloor heating. As the construction is well insulated, it has the advantage that little energy is lost to the outside in summer and particularly little heat escapes through the construction in winter. This means that significantly less energy has to be used for ventilation in summer and heating in winter.



