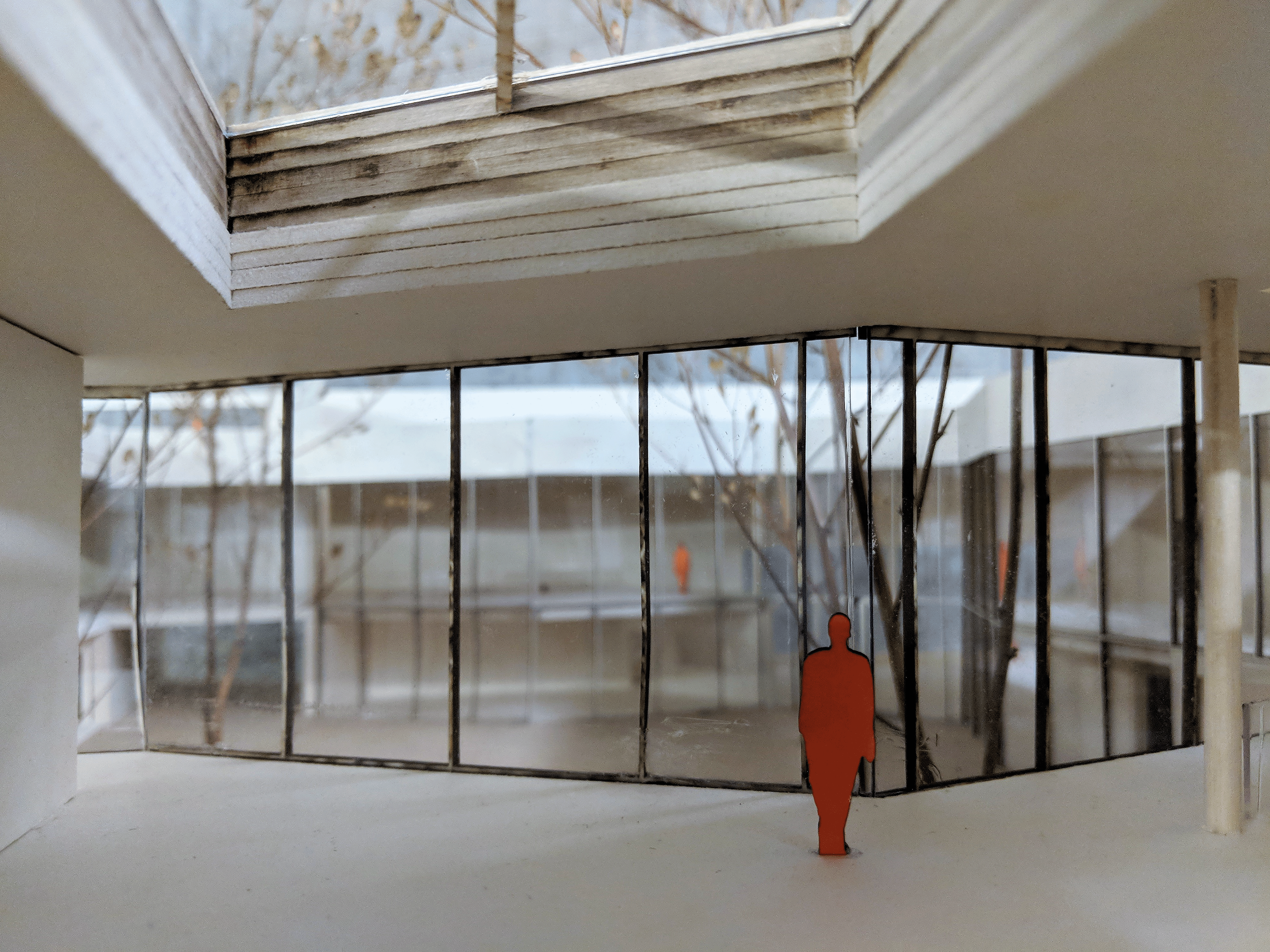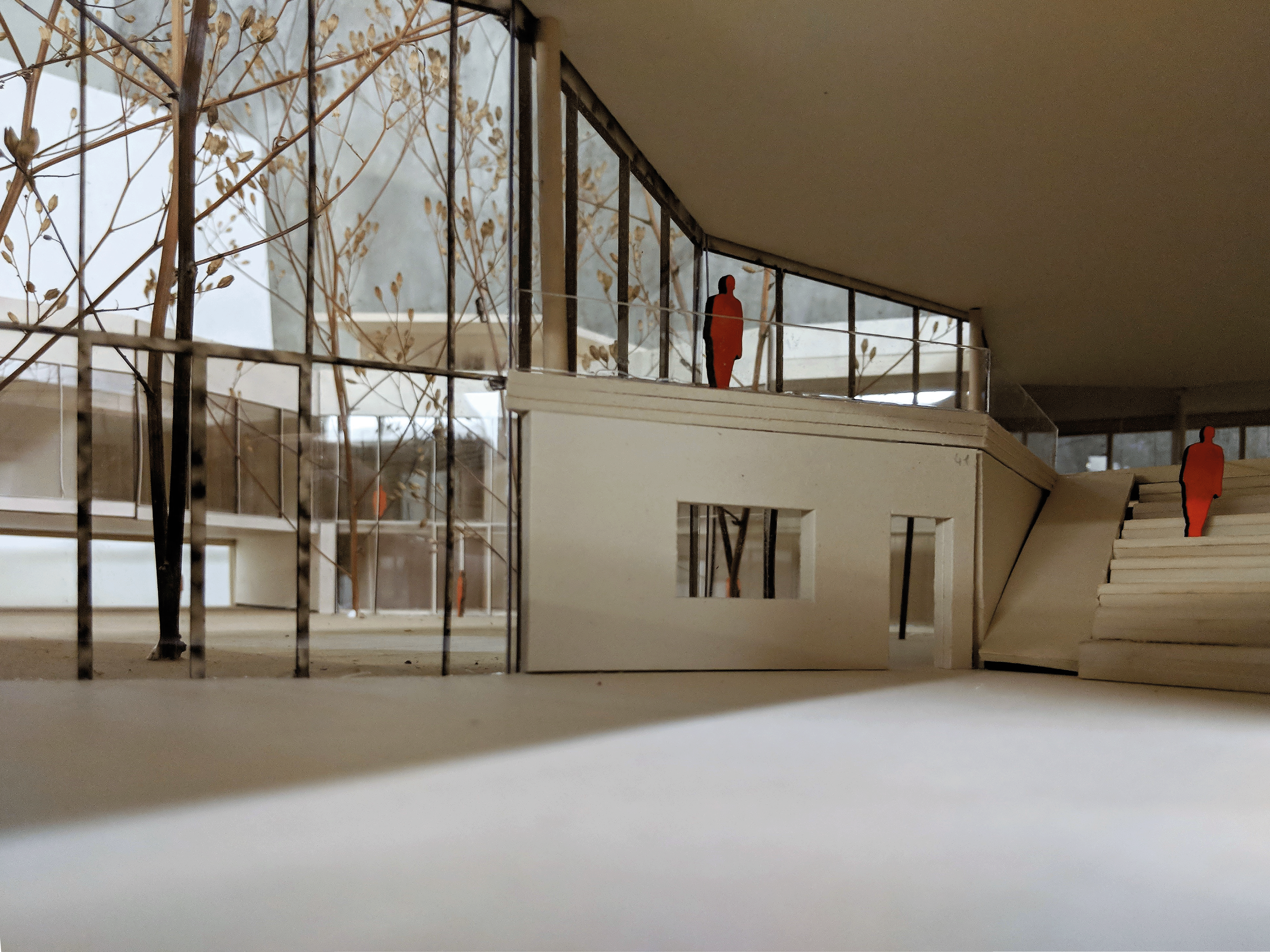archLAB
University of Stuttgart | Integrated Project | Prof. Dipl.-Ing. Peter Schürmann | Prof. Dr.-Ing. Jan Knippers | Dipl.-Ing. Peter Seger | Dipl.-Ing. Armin Kammer
In collaboration with Stephanie Doll [architecture] | Alena Oßmann [architecture] | Hanna Präg [architecture] | Julia Zaiser [architecture]
summer semester 2018
Designing a building that creates space for all the workshops of the architecture department at the University of Stuttgart was the task of the integrated project, w hich is characterised above all by the complex elaboration into different fields of expertise.
Communication within the building is an important aspect, which is why we designed connected, open areas, guiding paths and open spaces. Through air spaces at the staircases and view connections, communication takes place across the courtyard as well as within the building across all floors. To further emphasise the importance of the courtyard, our exterior façade recedes to form a monolithic unit. This stands in stark contrast to the polygonal, open courtyard and acts as an equal partner to the K1 (building of the Department of Architecture|University of Stuttgart). In order to guide new visitors and interested students into our building, there is a passage through the courtyard via the large entrances. These entrances are arranged according to the urban planning situation.
Another aspect of our reflection on the location made us aware that the possibility of being able to work outside in a concentrated and quiet manner is only available to a limited extent on the university campus. The design creates new, attractive open spaces that offer students these possibilities. The walkable roof offers differentiated possibilities: concentrated work, research and cosy chill-out zones to relax amidst the treetops.





